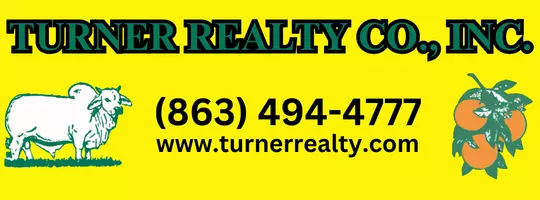UPDATED:
Key Details
Property Type Single Family Home
Sub Type Single Family Residence
Listing Status Active
Purchase Type For Sale
Square Footage 3,217 sqft
Price per Sqft $310
Subdivision Lake Jovita Golf & Country Club Ph 03 C
MLS Listing ID TB8378796
Bedrooms 4
Full Baths 3
Half Baths 1
Construction Status Completed
HOA Fees $297/qua
HOA Y/N Yes
Originating Board Stellar MLS
Annual Recurring Fee 1190.0
Year Built 2022
Annual Tax Amount $8,789
Lot Size 0.310 Acres
Acres 0.31
Property Sub-Type Single Family Residence
Property Description
Welcome to this exceptional 4-bedroom + office, 3.5-bathroom luxury home, nestled on a spacious .31-acre lot with over 3,200 square feet of refined living space. Designed for elevated living and effortless entertaining, this Egret model with Spanish elevation showcases timeless elegance with top-tier upgrades and modern comforts throughout.
From the moment you step inside, you're greeted by 13-foot ceilings, expansive open-concept living spaces, and exquisite architectural details. The formal dining room, anchored by a custom-built accent wall and a designer dining table (available for new owners), flows seamlessly into the grand living room and chef's kitchen—a perfect blend of comfort and sophistication.
The gourmet kitchen is a culinary dream, featuring:
White 42" shaker-style cabinetry with soft-close drawers,
Quartz countertops & white farmhouse sink,
GE Profile appliances,
Glass cooktop with pot filler & stainless steel vent hood,
Walk-in pantry and cozy breakfast nook,
The living room is both stylish and functional, with a custom-designed TV wall, built-in shelving, fireplace, and recessed lighting. Above the retractable sliding doors, extra transom windows fill the room with natural light—easily adjusted with motorized blinds and rechargeable remotes for ultimate convenience. Open the doors to enjoy seamless indoor-outdoor living on the screened-in, paved lanai overlooking your private saltwater pool and spa oasis.
The primary suite is a true retreat—tucked away for privacy and featuring:
Tray ceiling with crown molding,
42” picture windows,
Custom microfiber accent wall,
Dual walk-in closets with luxury California Closet systems,
Lavish wet room with soaking tub, walk-in shower, dual vanities, quartz countertops, and bidet system.
Guest bedrooms thoughtfully placed for privacy, offering easy access to a full bath. Additional private guest suite enjoys direct pool access—perfect for hosting guest retreats or long term guests. At the front of the home, a dedicated office with arched windows provides a bright, serene workspace.
Additional features include:
Floor outlet in the living room , all bedrooms pre wired with low voltage cable access points, California closet systems in all closets, bidet system in all bathrooms,
Custom accent walls throughout,
Oversized laundry room with ample storage space, utility sink, cabinets,
2-car garage with built in shelving,
Energy-efficient windows & smart home features
Smart Grid water heater & whole-house water filtration system
ADT security system
**GARAGE APPLIANCES (REFRIGERATOR AND FREEZER) DO NOT CONVEY**
Location
State FL
County Pasco
Community Lake Jovita Golf & Country Club Ph 03 C
Area 33525 - Dade City/Richland
Zoning MPUD
Rooms
Other Rooms Den/Library/Office, Formal Dining Room Separate, Formal Living Room Separate
Interior
Interior Features Built-in Features, Ceiling Fans(s), Crown Molding, Eat-in Kitchen, High Ceilings, Kitchen/Family Room Combo, Open Floorplan, Primary Bedroom Main Floor, Smart Home, Solid Wood Cabinets, Stone Counters, Thermostat, Tray Ceiling(s), Walk-In Closet(s)
Heating Central
Cooling Central Air
Flooring Carpet, Tile
Fireplace false
Appliance Dishwasher, Dryer, Microwave, Range, Refrigerator, Washer, Water Softener
Laundry Inside, Laundry Room
Exterior
Exterior Feature Garden, Rain Gutters, Sidewalk, Sliding Doors
Garage Spaces 2.0
Pool Chlorine Free, Gunite, Heated, In Ground, Lighting, Salt Water, Screen Enclosure
Community Features Dog Park, Gated Community - Guard, Golf, Park, Playground, Sidewalks, Tennis Court(s), Street Lights
Utilities Available Cable Connected, Electricity Connected, Public, Sewer Connected, Sprinkler Recycled, Water Connected
View Pool, Trees/Woods
Roof Type Shingle
Porch Covered, Enclosed, Rear Porch, Screened
Attached Garage true
Garage true
Private Pool Yes
Building
Lot Description Landscaped
Story 1
Entry Level One
Foundation Slab
Lot Size Range 1/4 to less than 1/2
Sewer Public Sewer
Water Public
Architectural Style Florida, Mediterranean
Structure Type Block,Concrete,Stucco
New Construction true
Construction Status Completed
Others
Pets Allowed Yes
Senior Community No
Ownership Fee Simple
Monthly Total Fees $99
Acceptable Financing Cash, Conventional
Horse Property None
Membership Fee Required Required
Listing Terms Cash, Conventional
Special Listing Condition None
Virtual Tour https://my.matterport.com/show/?m=J8ezDVemneA




