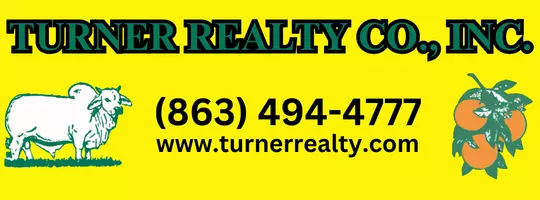UPDATED:
Key Details
Property Type Townhouse
Sub Type Townhouse
Listing Status Active
Purchase Type For Sale
Square Footage 1,168 sqft
Price per Sqft $179
Subdivision Townhomes North At Port Orange
MLS Listing ID O6297989
Bedrooms 2
Full Baths 2
Construction Status Completed
HOA Fees $90/mo
HOA Y/N Yes
Originating Board Stellar MLS
Annual Recurring Fee 1080.0
Year Built 1988
Annual Tax Amount $1,440
Lot Size 3,484 Sqft
Acres 0.08
Property Sub-Type Townhouse
Property Description
Step inside to fresh paint and brand-new carpet that give the interior a clean, modern feel. The kitchen is equipped with a new refrigerator (includes a 2-year warranty) and new dishwasher, perfect for easy, everyday living. The washer and dryer are also included for added convenience.
The A/C system has been professionally serviced and includes a new fan motor and fresh Freon charge, ensuring cool comfort year-round.
Enjoy outdoor living on the freshly pressure-washed back patio, surrounded by vinyl fencing for privacy.
Whether you're a first-time buyer, investor, or looking to downsize, this low-maintenance home is move-in ready and waiting for you.
Conveniently located near shopping, restaurants, and just a short drive to the beach!
Location
State FL
County Volusia
Community Townhomes North At Port Orange
Area 32129 - Port Orange
Zoning 16R-3L
Interior
Interior Features Ceiling Fans(s)
Heating Central, Electric
Cooling Central Air
Flooring Carpet, Laminate
Fireplace false
Appliance Built-In Oven, Dishwasher, Dryer, Electric Water Heater, Refrigerator, Washer
Laundry Electric Dryer Hookup, Inside
Exterior
Exterior Feature Rain Gutters, Storage
Community Features Pool, Sidewalks
Utilities Available Electricity Connected, Sewer Connected, Water Connected
Roof Type Tile
Garage false
Private Pool No
Building
Entry Level One
Foundation Block, Slab
Lot Size Range 0 to less than 1/4
Sewer Public Sewer
Water Public
Structure Type Stucco
New Construction false
Construction Status Completed
Schools
Elementary Schools South Daytona Elem
Middle Schools Silver Sands Middle
High Schools Atlantic High
Others
Pets Allowed Cats OK, Dogs OK
HOA Fee Include Pool
Senior Community No
Ownership Fee Simple
Monthly Total Fees $90
Acceptable Financing Cash, Conventional, FHA, VA Loan
Membership Fee Required Required
Listing Terms Cash, Conventional, FHA, VA Loan
Special Listing Condition None
Virtual Tour https://www.propertypanorama.com/instaview/stellar/O6297989




