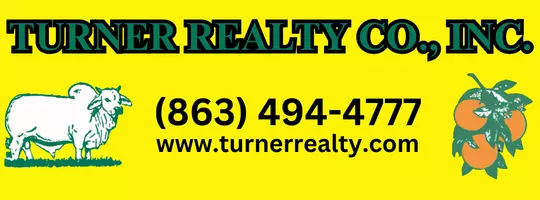UPDATED:
Key Details
Property Type Townhouse
Sub Type Townhouse
Listing Status Active
Purchase Type For Rent
Square Footage 1,914 sqft
Subdivision Harbor Winds
MLS Listing ID O6306295
Bedrooms 3
Full Baths 3
Half Baths 1
HOA Y/N No
Originating Board Stellar MLS
Year Built 2007
Lot Size 3,049 Sqft
Acres 0.07
Property Sub-Type Townhouse
Property Description
Upstairs, you'll find three well-sized bedrooms, including a primary suite with a private bath. A full laundry room adds to the home's functionality. Enjoy peaceful evenings on the screened-in back porch overlooking a serene wooded area—your own private retreat. The home also includes a two-car garage, providing plenty of space for parking and storage. No pets allowed. First month and security deposit required.
Located in a quiet, well-kept community with easy access to schools, parks, shopping, and major highways. This townhome truly has it all—schedule your private tour today!
Location
State FL
County Seminole
Community Harbor Winds
Area 32708 - Casselberrry/Winter Springs / Tuscawilla
Rooms
Other Rooms Family Room, Formal Dining Room Separate
Interior
Interior Features Eat-in Kitchen, Open Floorplan, Solid Surface Counters, Solid Wood Cabinets, Thermostat, Walk-In Closet(s), Window Treatments
Heating Central
Cooling Central Air
Flooring Carpet, Tile
Furnishings Unfurnished
Fireplace false
Appliance Dishwasher, Dryer, Electric Water Heater, Microwave, Range, Refrigerator, Washer
Laundry Inside, Laundry Room
Exterior
Exterior Feature Private Mailbox, Rain Gutters, Sliding Doors
Parking Features Converted Garage, Driveway, Garage Door Opener
Garage Spaces 2.0
Fence Partial
Community Features Association Recreation - Owned, Gated Community - No Guard, Pool, Street Lights
Utilities Available BB/HS Internet Available, Cable Available, Electricity Connected, Sewer Connected, Underground Utilities, Water Connected
Amenities Available Gated, Pool
View Trees/Woods
Porch Covered, Enclosed, Rear Porch, Screened
Attached Garage true
Garage true
Private Pool No
Building
Lot Description Conservation Area, Paved
Story 2
Entry Level Two
Sewer Public Sewer
New Construction false
Others
Pets Allowed No
Senior Community No
Membership Fee Required None




