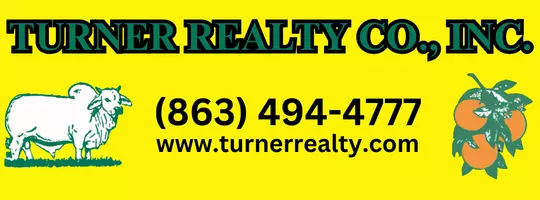OPEN HOUSE
Sat May 10, 11:00am - 2:00pm
UPDATED:
Key Details
Property Type Single Family Home
Sub Type Single Family Residence
Listing Status Active
Purchase Type For Sale
Square Footage 1,258 sqft
Price per Sqft $290
Subdivision Brandon Valrico Hills Estates Sub
MLS Listing ID TB8380324
Bedrooms 3
Full Baths 2
Construction Status Completed
HOA Y/N No
Originating Board Stellar MLS
Year Built 1982
Annual Tax Amount $3,623
Lot Size 6,969 Sqft
Acres 0.16
Property Sub-Type Single Family Residence
Property Description
Welcome to this beautifully updated 3 bedroom, 2 bath home nestled in a highly sought-after Valrico neighborhood within a top-rated school district. Thoughtfully remodeled, this home boasts stunning luxury vinyl plank flooring with upgraded baseboards, fresh interior and exterior paint (2025), and elegant recessed lighting throughout.
The stylish kitchen is a true showstopper, featuring white shaker soft-close cabinets, gleaming quartz countertops, and brand-new stainless steel appliances. Both bathrooms have been tastefully updated with modern vanities and fixtures. Additional upgrades include newer PVC energy efficient windows, a 2025 water heater, newer A/C system (2019), and a newer roof (2018) for peace of mind.
Enjoy the Florida lifestyle year-round in the oversized screened-in lanai overlooking a gated backyard—perfect for entertaining or relaxing. Ceiling fans and updated light fixtures add comfort and charm to every room.
Conveniently located near shopping, dining, and easy interstate access, this move-in ready home offers the perfect blend of style, comfort, and location. Don't miss this opportunity—schedule your private showing today!
Location
State FL
County Hillsborough
Community Brandon Valrico Hills Estates Sub
Area 33594 - Valrico
Zoning RSC-6
Interior
Interior Features Ceiling Fans(s), Open Floorplan
Heating Central, Electric
Cooling Central Air
Flooring Luxury Vinyl
Fireplace false
Appliance Dishwasher, Microwave, Range, Refrigerator
Laundry Inside
Exterior
Exterior Feature Lighting, Sidewalk, Sliding Doors
Parking Features Driveway
Fence Fenced, Vinyl, Wood
Utilities Available Cable Available, Electricity Available, Public, Sewer Connected, Water Connected
Roof Type Shingle
Porch Rear Porch, Screened
Garage false
Private Pool No
Building
Lot Description Sidewalk, Paved
Entry Level One
Foundation Slab
Lot Size Range 0 to less than 1/4
Sewer Public Sewer
Water Public
Architectural Style Ranch
Structure Type Block,Concrete
New Construction false
Construction Status Completed
Others
Senior Community No
Ownership Fee Simple
Acceptable Financing Cash, Conventional, FHA, VA Loan
Membership Fee Required None
Listing Terms Cash, Conventional, FHA, VA Loan
Special Listing Condition None
Virtual Tour https://www.propertypanorama.com/instaview/stellar/TB8380324




