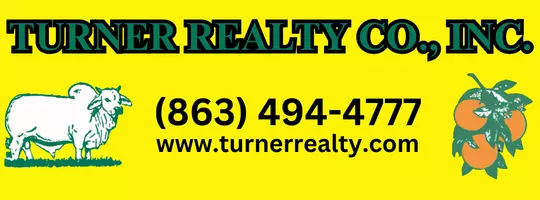UPDATED:
Key Details
Property Type Single Family Home
Sub Type Single Family Residence
Listing Status Active
Purchase Type For Sale
Square Footage 1,492 sqft
Price per Sqft $191
Subdivision Emma C Johnson West End Add
MLS Listing ID C7510633
Bedrooms 2
Full Baths 2
HOA Y/N No
Year Built 1962
Annual Tax Amount $4,181
Lot Size 0.520 Acres
Acres 0.52
Lot Dimensions 136x166
Property Sub-Type Single Family Residence
Source Stellar MLS
Property Description
Location
State FL
County Desoto
Community Emma C Johnson West End Add
Area 34266 - Arcadia
Zoning R-1B
Rooms
Other Rooms Bonus Room, Inside Utility
Interior
Interior Features Eat-in Kitchen, Open Floorplan, Primary Bedroom Main Floor
Heating Central
Cooling Central Air
Flooring Ceramic Tile, Wood
Fireplace false
Appliance Dryer, Microwave, Range, Range Hood, Refrigerator, Washer, Water Filtration System
Laundry Electric Dryer Hookup, Inside, Laundry Room, Washer Hookup
Exterior
Exterior Feature Private Mailbox, Storage
Fence Chain Link
Utilities Available BB/HS Internet Available, Electricity Connected, Phone Available, Sewer Connected, Water Connected
Roof Type Shingle
Porch Covered, Patio, Screened
Garage false
Private Pool No
Building
Lot Description Historic District, City Limits, Landscaped, Oversized Lot, Paved
Story 1
Entry Level One
Foundation Crawlspace
Lot Size Range 1/2 to less than 1
Sewer Public Sewer
Water Public
Structure Type Concrete,Frame
New Construction false
Others
Senior Community No
Ownership Fee Simple
Acceptable Financing Assumable, Cash, Conventional, FHA, USDA Loan, VA Loan
Listing Terms Assumable, Cash, Conventional, FHA, USDA Loan, VA Loan
Special Listing Condition None
Virtual Tour https://www.propertypanorama.com/instaview/stellar/C7510633




