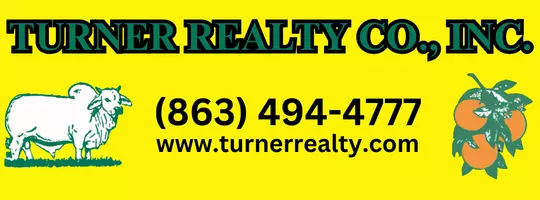UPDATED:
Key Details
Property Type Townhouse
Sub Type Townhouse
Listing Status Active
Purchase Type For Sale
Square Footage 1,436 sqft
Price per Sqft $156
Subdivision Lexington Ph Iv
MLS Listing ID TB8393083
Bedrooms 2
Full Baths 2
Half Baths 1
HOA Fees $356/mo
HOA Y/N Yes
Annual Recurring Fee 4272.0
Year Built 2005
Annual Tax Amount $3,814
Lot Size 2,178 Sqft
Acres 0.05
Property Sub-Type Townhouse
Source Stellar MLS
Property Description
Enjoy newer flooring upstairs, a 2023 high-end Rheem water heater with Wi-Fi, 2017 HVAC, and a functional layout that maximizes natural light and privacy with no rear neighbors and peaceful preserve views. The community offers a resort-style pool, clubhouse, tennis courts, and more, all within easy reach of top beaches, shopping, and dining.
Best of all, it recently underwent a clean inspection report, making this a smart buy for investors or anyone wanting a stress-free move-in. Whether you're looking to rent it out, escape winter, or stay full time, this home checks all the boxes.
Location
State FL
County Manatee
Community Lexington Ph Iv
Area 34219 - Parrish
Zoning PDR
Direction E
Interior
Interior Features Ceiling Fans(s), Kitchen/Family Room Combo, Open Floorplan, PrimaryBedroom Upstairs, Solid Surface Counters, Solid Wood Cabinets, Thermostat, Walk-In Closet(s), Window Treatments
Heating Central
Cooling Central Air
Flooring Ceramic Tile, Luxury Vinyl
Fireplace false
Appliance Dishwasher, Disposal, Dryer, Electric Water Heater, Microwave, Range, Refrigerator, Washer
Laundry Laundry Closet
Exterior
Exterior Feature Sliding Doors
Parking Features Driveway, Garage Door Opener, Ground Level
Garage Spaces 1.0
Community Features Clubhouse, Deed Restrictions, Park, Playground, Pool, Sidewalks, Tennis Court(s)
Utilities Available Cable Available, Electricity Connected, Public, Sewer Connected, Water Connected
Amenities Available Clubhouse, Park, Playground, Pool, Tennis Court(s)
Roof Type Shingle
Porch Covered, Front Porch, Rear Porch, Screened
Attached Garage true
Garage true
Private Pool No
Building
Lot Description Sidewalk, Paved
Entry Level Two
Foundation Slab
Lot Size Range 0 to less than 1/4
Sewer Public Sewer
Water Public
Architectural Style Craftsman
Structure Type Block,Stone,Stucco
New Construction false
Schools
Middle Schools Buffalo Creek Middle
High Schools Parrish Community High
Others
Pets Allowed Yes
HOA Fee Include Common Area Taxes,Pool,Maintenance Structure,Maintenance Grounds,Management
Senior Community No
Ownership Fee Simple
Monthly Total Fees $356
Acceptable Financing Cash, Conventional, VA Loan
Membership Fee Required Required
Listing Terms Cash, Conventional, VA Loan
Special Listing Condition None
Virtual Tour https://www.propertypanorama.com/instaview/stellar/TB8393083




