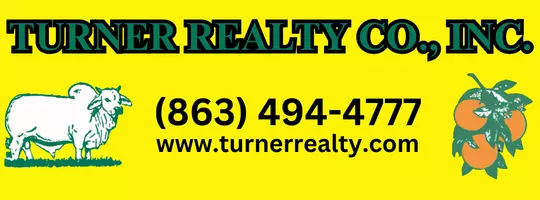UPDATED:
Key Details
Property Type Manufactured Home
Sub Type Manufactured Home
Listing Status Active
Purchase Type For Sale
Square Footage 2,280 sqft
Price per Sqft $155
Subdivision Turkey Tr Ranchettes
MLS Listing ID OM702824
Bedrooms 3
Full Baths 2
HOA Y/N No
Year Built 2007
Annual Tax Amount $301
Lot Size 3.000 Acres
Acres 3.0
Lot Dimensions 358x365
Property Sub-Type Manufactured Home
Source Stellar MLS
Property Description
Welcome to your slice of country paradise just minutes from town! This 2,280 sq ft modern farmhouse sits on 3 peaceful acres and offers versatile living options—perfect for multi-generational living, a private guest suite, or income-producing rental.
Privately situated behind a gated entrance, the home exudes rustic charm and custom craftsmanship, featuring exposed wood beams, shiplap accents, sliding barn doors, and farmhouse finishes throughout.
The home is smartly divided into two distinct living spaces:
The 960 sq ft private suite includes a spacious great room, a chef's kitchen with hickory cabinets and a stainless farmhouse sink, a large primary bedroom, and a spa-like bathroom. A rear door leads to a private, covered back porch, perfect for relaxing.
Through a connecting office/bonus room, or even a utility storage area, you'll enter the 1,320 sq ft main living area, offering another full kitchen, two guest bedrooms, a full bath, and its own covered porch—ideal for entertaining, grilling, or relaxing.
Live on one side and rent out the other for additional income—or use it as a short-term rental, guest house, or in-law suite. The layout allows for privacy and independence while keeping everything under one roof.
The acreage is perfect for your mini-farm dreams, gardening, or even adding a barn and paddock for horses and livestock. There's ample room to expand and personalize the outdoor space.
Located just minutes from The Villages and all its conveniences, this property blends the quiet of country living with the potential for real investment value.
Location
State FL
County Marion
Community Turkey Tr Ranchettes
Area 34491 - Summerfield
Zoning A1
Interior
Interior Features Built-in Features, Ceiling Fans(s), Eat-in Kitchen, High Ceilings, Kitchen/Family Room Combo, Living Room/Dining Room Combo, Open Floorplan, Primary Bedroom Main Floor, Solid Surface Counters, Split Bedroom, Thermostat, Vaulted Ceiling(s), Walk-In Closet(s)
Heating Central
Cooling Central Air
Flooring Laminate, Luxury Vinyl
Fireplace false
Appliance Dishwasher, Dryer, Refrigerator, Washer
Laundry Inside
Exterior
Exterior Feature Sliding Doors, Storage
Parking Features Driveway, Open
Fence Fenced, Wire
Utilities Available BB/HS Internet Available, Cable Available, Electricity Connected, Water Connected
Water Access Yes
Water Access Desc Lake
Roof Type Metal
Porch Covered, Front Porch, Rear Porch
Garage false
Private Pool No
Building
Story 1
Entry Level One
Foundation Pillar/Post/Pier
Lot Size Range 2 to less than 5
Sewer Septic Tank
Water Well
Structure Type Vinyl Siding
New Construction false
Schools
Elementary Schools Harbour View Elementary School
Middle Schools Lake Weir Middle School
High Schools Lake Weir High School
Others
Senior Community No
Ownership Fee Simple
Acceptable Financing Cash, Conventional, VA Loan
Listing Terms Cash, Conventional, VA Loan
Special Listing Condition None
Virtual Tour https://www.propertypanorama.com/instaview/stellar/OM702824




