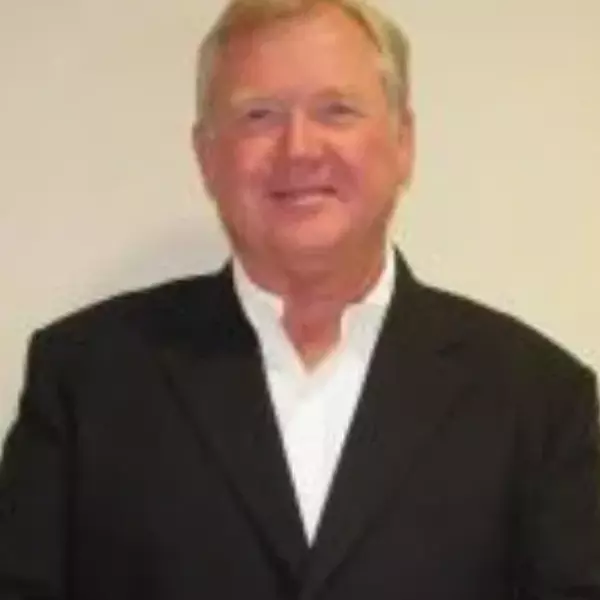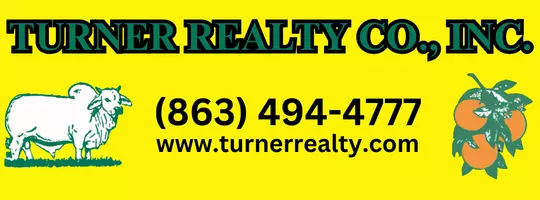
UPDATED:
Key Details
Property Type Single Family Home
Sub Type Single Family Residence
Listing Status Active
Purchase Type For Sale
Square Footage 2,052 sqft
Price per Sqft $228
Subdivision Cobblestone
MLS Listing ID O6350512
Bedrooms 4
Full Baths 2
Construction Status Completed
HOA Fees $360/ann
HOA Y/N Yes
Annual Recurring Fee 360.0
Year Built 1990
Annual Tax Amount $2,688
Lot Size 9,147 Sqft
Acres 0.21
Property Sub-Type Single Family Residence
Source Stellar MLS
Property Description
Welcome to Cobblestone! This updated 4BR/2BA split-plan home is perfect for family living with spacious gathering areas, a remodeled kitchen (2024), and luxury vinyl flooring throughout the main living spaces. The primary suite offers porch access, walk-in closet, dual vanities, garden tub & shower. Three bedrooms share a refreshed bath with pool door. Enjoy a large, covered porch and big backyard for play, pets, or future pool. Features include solar panels (2023), new roof & water heater (2022), AC (2019). Close to top schools, shopping, dining & major highways—ideal for today's active lifestyle!
Location
State FL
County Seminole
Community Cobblestone
Area 32765 - Oviedo
Zoning R-1A
Interior
Interior Features Cathedral Ceiling(s), Ceiling Fans(s), High Ceilings, Living Room/Dining Room Combo
Heating Central
Cooling Central Air
Flooring Carpet, Ceramic Tile
Fireplaces Type Electric, Living Room
Fireplace true
Appliance Dishwasher, Disposal, Dryer, Microwave, Range, Refrigerator
Laundry Inside, Laundry Room
Exterior
Exterior Feature Private Mailbox, Sidewalk
Garage Spaces 2.0
Fence Wood
Utilities Available Electricity Available, Electricity Connected, Water Available, Water Connected
Roof Type Shingle
Porch Rear Porch
Attached Garage true
Garage true
Private Pool No
Building
Story 1
Entry Level One
Foundation Slab
Lot Size Range 0 to less than 1/4
Sewer Public Sewer
Water Public
Structure Type Block,Stucco
New Construction false
Construction Status Completed
Schools
Elementary Schools Rainbow Elementary
Middle Schools Tuskawilla Middle
High Schools Lake Howell High
Others
Pets Allowed Yes
Senior Community No
Ownership Fee Simple
Monthly Total Fees $30
Acceptable Financing Cash, Conventional, FHA, VA Loan
Membership Fee Required Required
Listing Terms Cash, Conventional, FHA, VA Loan
Special Listing Condition None
Virtual Tour https://www.zillow.com/view-imx/d1a352b7-d512-48b4-99e7-09f08b0719a5?wl=true&setAttribution=mls&initialViewType=pano

GET MORE INFORMATION




