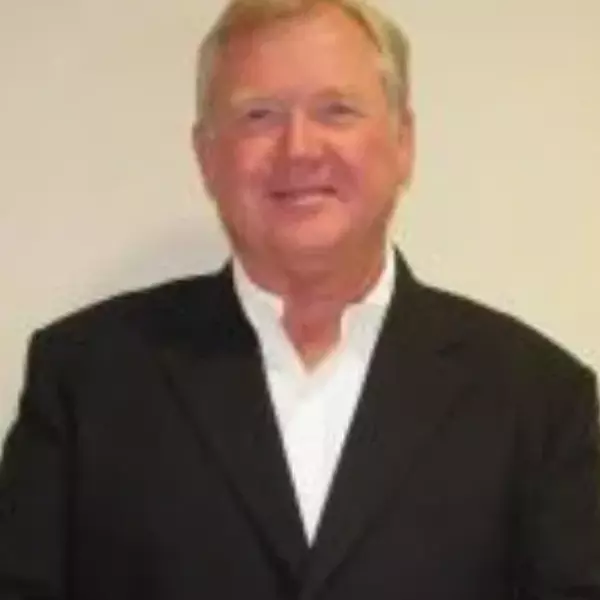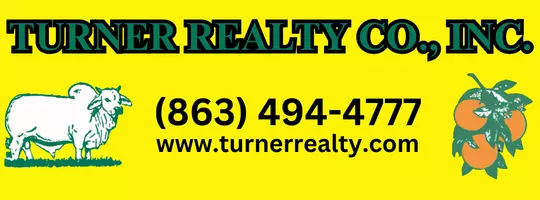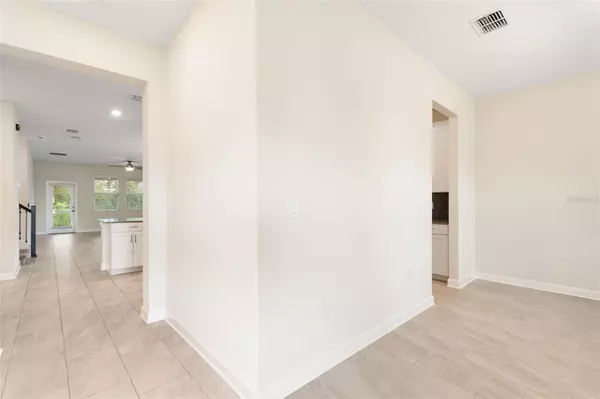
Bought with
UPDATED:
Key Details
Property Type Single Family Home
Sub Type Single Family Residence
Listing Status Active
Purchase Type For Rent
Square Footage 3,809 sqft
Subdivision Stoneybrook South North Prcl Ph 5
MLS Listing ID S5137750
Bedrooms 5
Full Baths 4
Half Baths 1
HOA Y/N No
Year Built 2021
Lot Size 9,583 Sqft
Acres 0.22
Property Sub-Type Single Family Residence
Source Stellar MLS
Property Description
Location
State FL
County Osceola
Community Stoneybrook South North Prcl Ph 5
Area 33896 - Davenport / Champions Gate
Interior
Interior Features Kitchen/Family Room Combo, Open Floorplan
Heating Central
Cooling Central Air
Furnishings Unfurnished
Appliance Dishwasher, Disposal, Dryer, Microwave, Range, Refrigerator, Washer
Laundry Laundry Closet, Laundry Room
Exterior
Garage Spaces 3.0
Attached Garage true
Garage true
Private Pool No
Building
Lot Description Conservation Area
Story 2
Entry Level Two
New Construction false
Others
Pets Allowed Yes
Senior Community No
Membership Fee Required None
Virtual Tour https://www.propertypanorama.com/instaview/stellar/S5137750

GET MORE INFORMATION




