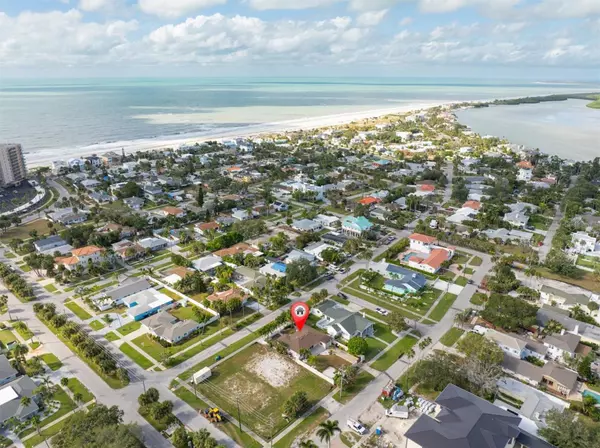
Bought with
UPDATED:
Key Details
Property Type Single Family Home
Sub Type Single Family Residence
Listing Status Active
Purchase Type For Rent
Square Footage 1,479 sqft
Subdivision Mandalay Sub
MLS Listing ID TB8444297
Bedrooms 3
Full Baths 2
Construction Status Completed
HOA Y/N No
Year Built 1950
Lot Size 6,969 Sqft
Acres 0.16
Lot Dimensions 59x120
Property Sub-Type Single Family Residence
Source Stellar MLS
Property Description
Designed with relaxed beach living in mind, the open and airy floor plan blends comfort and style, creating an inviting space for everyday living and entertaining alike. The thoughtfully updated kitchen opens effortlessly to the dining and living areas, allowing you to host friends and family with ease after a day spent by the beach. Step outside and discover your own private oasis. Enclosed by a tall masonry wall, the backyard provides both privacy and peace of mind, with a sandy lounge area that's perfect for gathering around a fire pit beneath the stars. Whether you're entertaining guests or simply unwinding with the sound of the waves in the distance, this outdoor space captures the essence of coastal relaxation. Enjoy your morning coffee from the charming front porch as the neighborhood comes to life, or settle in during the evening to watch the sky ignite with vivid Gulf sunsets. Located just minutes from the Intracoastal Waterway, the exclusive Carlouel Yacht Club, numerous shops, restaurants and recreational activities and the lively attractions of Pier 60, this home places the very best of Clearwater Beach living right at your fingertips. Credit & background checks are required. 1 small pet will be considered. Schedule your showing today!
Location
State FL
County Pinellas
Community Mandalay Sub
Area 33767 - Clearwater/Clearwater Beach
Interior
Interior Features Ceiling Fans(s), Kitchen/Family Room Combo, Open Floorplan, Primary Bedroom Main Floor, Split Bedroom, Stone Counters
Heating Central, Electric
Cooling Central Air
Flooring Tile, Vinyl
Furnishings Unfurnished
Fireplace false
Appliance Dryer, Microwave, Range, Refrigerator, Tankless Water Heater, Washer, Water Softener, Wine Refrigerator
Laundry Inside, Laundry Closet
Exterior
Exterior Feature Rain Gutters, Sidewalk
Parking Features Driveway, Garage Faces Rear
Garage Spaces 1.0
Fence Fenced, Back Yard
Community Features Park, Playground, Sidewalks
Utilities Available Cable Connected, Electricity Connected, Public, Sewer Connected, Water Connected
Porch Deck, Front Porch
Attached Garage true
Garage true
Private Pool No
Building
Lot Description Landscaped, Level, Near Golf Course, Near Marina, Near Public Transit, Sidewalk, Paved
Story 1
Entry Level One
Sewer Public Sewer
Water Public
New Construction false
Construction Status Completed
Schools
Elementary Schools Sandy Lane Elementary-Pn
Middle Schools Dunedin Highland Middle-Pn
High Schools Clearwater High-Pn
Others
Pets Allowed Cats OK, Dogs OK, Number Limit, Size Limit, Yes
Senior Community No
Pet Size Very Small (Under 15 Lbs.)
Num of Pet 1
Virtual Tour https://lightlineproductions.hd.pics/907-Narcissus-Ave/idx

GET MORE INFORMATION




