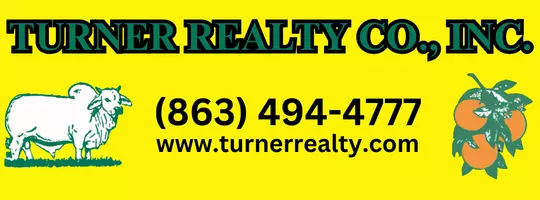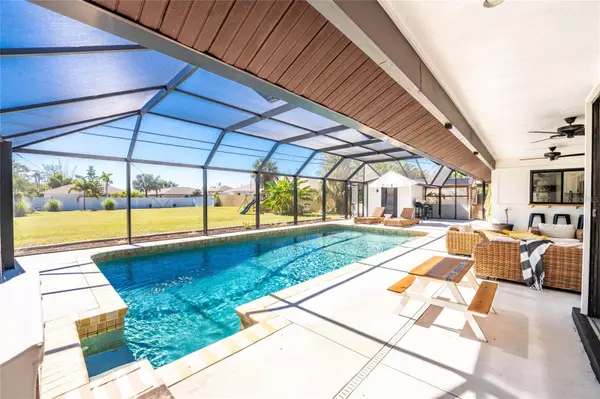
Bought with
UPDATED:
Key Details
Property Type Single Family Home
Sub Type Single Family Residence
Listing Status Active
Purchase Type For Sale
Square Footage 1,985 sqft
Price per Sqft $239
Subdivision Oak Hollow As
MLS Listing ID D6144572
Bedrooms 3
Full Baths 2
HOA Y/N No
Year Built 1987
Annual Tax Amount $5,605
Lot Size 0.460 Acres
Acres 0.46
Property Sub-Type Single Family Residence
Source Stellar MLS
Property Description
Location
State FL
County Charlotte
Community Oak Hollow As
Area 34224 - Englewood
Zoning RSF3.5
Rooms
Other Rooms Inside Utility
Interior
Interior Features Ceiling Fans(s), Eat-in Kitchen, High Ceilings, Kitchen/Family Room Combo, Living Room/Dining Room Combo, Open Floorplan, Other, Primary Bedroom Main Floor, Split Bedroom, Stone Counters, Thermostat, Vaulted Ceiling(s), Walk-In Closet(s)
Heating Central, Electric
Cooling Central Air
Flooring Laminate, Terrazzo, Tile
Furnishings Negotiable
Fireplace false
Appliance Dishwasher, Dryer, Electric Water Heater, Exhaust Fan, Microwave, Range, Refrigerator, Washer
Laundry Inside, Laundry Room, Other
Exterior
Exterior Feature French Doors, Lighting, Outdoor Shower, Private Mailbox, Rain Gutters, Sliding Doors, Storage
Garage Spaces 2.0
Fence Vinyl
Pool Gunite, In Ground, Lighting, Other, Salt Water, Screen Enclosure
Utilities Available BB/HS Internet Available, Cable Connected, Electricity Available, Electricity Connected, Phone Available, Public, Water Available, Water Connected
Roof Type Metal
Porch Covered, Rear Porch, Screened
Attached Garage true
Garage true
Private Pool Yes
Building
Lot Description Cleared, City Limits, In County, Landscaped, Oversized Lot, Paved
Story 1
Entry Level One
Foundation Slab
Lot Size Range 1/4 to less than 1/2
Sewer Septic Tank
Water Public
Architectural Style Florida
Structure Type Block,Stucco
New Construction false
Schools
Elementary Schools Vineland Elementary
Middle Schools L.A. Ainger Middle
High Schools Lemon Bay High
Others
Senior Community No
Ownership Fee Simple
Acceptable Financing Cash, Conventional
Listing Terms Cash, Conventional
Special Listing Condition None
Virtual Tour https://www.dropbox.com/scl/fi/stz7salqrz4q0yu7qd2o5/9363-Stubenville-Ave-branded-VIDEO.mp4?rlkey=4p7979a778829qw3su5jc9oet&st=zuf9z3rh&dl=0

GET MORE INFORMATION




