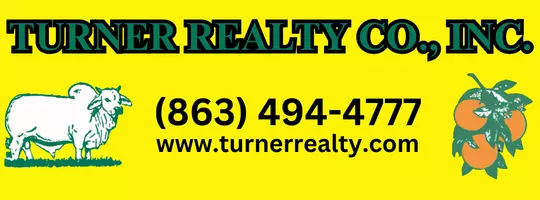For more information regarding the value of a property, please contact us for a free consultation.
Key Details
Sold Price $385,000
Property Type Single Family Home
Sub Type Single Family Residence
Listing Status Sold
Purchase Type For Sale
Square Footage 1,764 sqft
Price per Sqft $218
Subdivision Terrace Park Unit No 5 Revised
MLS Listing ID T3374329
Sold Date 06/24/22
Bedrooms 4
Full Baths 2
Construction Status Completed
HOA Y/N No
Year Built 2006
Annual Tax Amount $1,190
Lot Size 5,662 Sqft
Acres 0.13
Lot Dimensions 63x90
Property Sub-Type Single Family Residence
Source Stellar MLS
Property Description
This is a rare chance to own an affordable, contemporary style, single family home in Tampa without deed restrictions and HOA fees. You'll love the high ceilings and open concept of this accommodating floor plan from the moment you step inside its grand foyer. Ceramic tile flows through the primary living area that boasts an abundant living/dining room. The living area is anchored by a very cool island kitchen featuring a stainless appliance package and art deco style, suspended see through cabinets over the breakfast bar. All 4 bedrooms have upgraded berber carpet. The generous master suite features walk in closet and garden bath with separate shower and soaking tub. A park like setting is viewed from your paver patio and fenced yard. Located moments from recreational activities and 5 minutes from USF, Busch Gardens, Adventure Island, shopping, restaurants and I-75, this home combines convenience with quality for a value added opportunity.
Location
State FL
County Hillsborough
Community Terrace Park Unit No 5 Revised
Area 33617 - Tampa / Temple Terrace
Zoning PD
Interior
Interior Features Ceiling Fans(s), High Ceilings, Living Room/Dining Room Combo, Open Floorplan, Split Bedroom, Walk-In Closet(s)
Heating Central
Cooling Central Air
Flooring Carpet, Ceramic Tile
Furnishings Unfurnished
Fireplace false
Appliance Dishwasher, Dryer, Electric Water Heater, Microwave, Range, Refrigerator, Washer
Laundry In Garage
Exterior
Exterior Feature Fence, Sidewalk
Parking Features None
Garage Spaces 2.0
Fence Chain Link
Community Features Park, Sidewalks
Utilities Available Cable Connected, Electricity Connected, Fire Hydrant, Public, Sewer Connected, Water Connected
View Park/Greenbelt
Roof Type Shingle
Porch Front Porch, Patio
Attached Garage true
Garage true
Private Pool No
Building
Lot Description City Limits, Level, Sidewalk, Paved
Entry Level One
Foundation Slab
Lot Size Range 0 to less than 1/4
Sewer Public Sewer
Water Public
Architectural Style Contemporary
Structure Type Block,Stucco
New Construction false
Construction Status Completed
Others
Pets Allowed Yes
Senior Community No
Ownership Fee Simple
Acceptable Financing Cash, Conventional, FHA, VA Loan
Listing Terms Cash, Conventional, FHA, VA Loan
Special Listing Condition None
Read Less Info
Want to know what your home might be worth? Contact us for a FREE valuation!

Our team is ready to help you sell your home for the highest possible price ASAP

© 2025 My Florida Regional MLS DBA Stellar MLS. All Rights Reserved.
Bought with MAVREALTY

