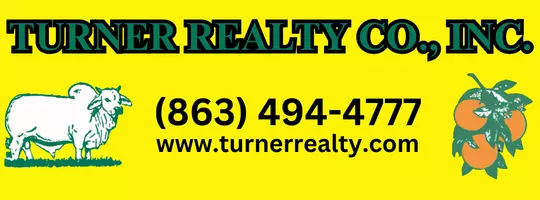For more information regarding the value of a property, please contact us for a free consultation.
Key Details
Sold Price $541,000
Property Type Single Family Home
Sub Type Single Family Residence
Listing Status Sold
Purchase Type For Sale
Square Footage 2,674 sqft
Price per Sqft $202
Subdivision Lost Lake Glen
MLS Listing ID O6280620
Sold Date 03/24/25
Bedrooms 4
Full Baths 3
HOA Fees $58/ann
HOA Y/N Yes
Originating Board Stellar MLS
Annual Recurring Fee 700.0
Year Built 2003
Annual Tax Amount $3,530
Lot Size 0.400 Acres
Acres 0.4
Property Sub-Type Single Family Residence
Property Description
This stunning 4-bedroom, 3-bathroom home offers a perfect blend of elegance and comfort in a prime location. The beautifully designed exterior, complemented by lush landscaping, welcomes you into an expansive open floor plan featuring high ceilings, arched entryways, and an abundance of natural light.
The spacious kitchen boasts rich wood cabinetry, solid surface countertops, a central island, and modern stainless steel appliances. Overlooking the main living area, it's ideal for entertaining and everyday living. The primary suite is a true retreat, complete with a spa-like ensuite featuring dual vanities, a soaking tub, and a glass-enclosed shower.
Each additional bedroom offers generous space, ample storage, and serene views. The home's thoughtful layout provides both privacy and functionality, with multiple living areas to accommodate work, relaxation, or gatherings. A dedicated laundry room adds convenience with built-in storage and a utility sink.
The enclosed lanai extends the living space, offering a peaceful place to enjoy the beautifully maintained backyard and scenic surroundings. With a three-car garage, this home provides ample parking and storage solutions.
Located in a desirable neighborhood with easy access to parks, shopping, and dining, this move-in-ready property is an exceptional opportunity for those seeking style, space, and modern conveniences.
Location
State FL
County Seminole
Community Lost Lake Glen
Area 32707 - Casselberry
Zoning R-12.5
Interior
Interior Features Open Floorplan, Primary Bedroom Main Floor, Walk-In Closet(s)
Heating None
Cooling Central Air
Flooring Carpet, Tile
Fireplace false
Appliance Built-In Oven, Dishwasher, Dryer, Microwave, Range, Refrigerator, Washer
Laundry Inside, Laundry Room
Exterior
Exterior Feature French Doors, Garden
Garage Spaces 3.0
Fence Other
Utilities Available Electricity Available, Water Available
View Y/N 1
Roof Type Shingle
Attached Garage true
Garage true
Private Pool No
Building
Story 1
Entry Level One
Foundation Slab
Lot Size Range 1/4 to less than 1/2
Sewer Public Sewer
Water Public
Structure Type Block,Stucco
New Construction false
Others
Pets Allowed Cats OK, Dogs OK
Senior Community No
Ownership Fee Simple
Monthly Total Fees $58
Acceptable Financing Cash, Conventional, FHA, VA Loan
Membership Fee Required Required
Listing Terms Cash, Conventional, FHA, VA Loan
Special Listing Condition None
Read Less Info
Want to know what your home might be worth? Contact us for a FREE valuation!

Our team is ready to help you sell your home for the highest possible price ASAP

© 2025 My Florida Regional MLS DBA Stellar MLS. All Rights Reserved.
Bought with RE/MAX 200 REALTY

