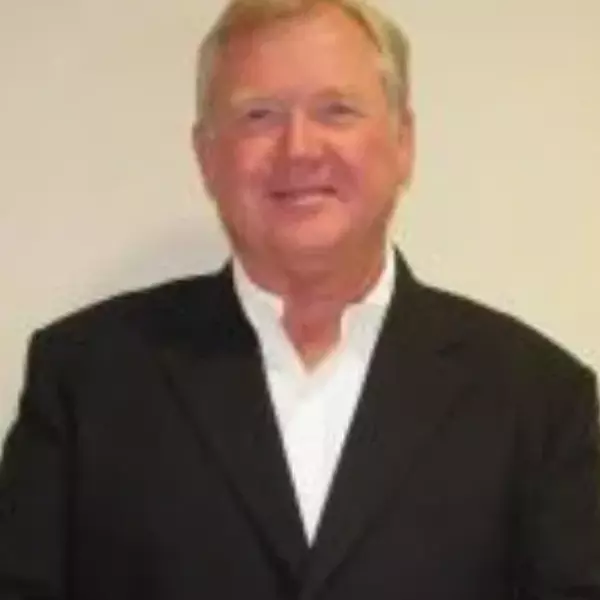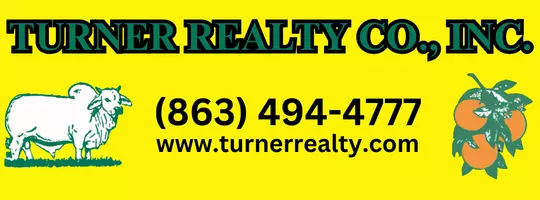For more information regarding the value of a property, please contact us for a free consultation.
Key Details
Sold Price $375,000
Property Type Townhouse
Sub Type Townhouse
Listing Status Sold
Purchase Type For Sale
Square Footage 1,300 sqft
Price per Sqft $288
Subdivision Shadowbay Unit 2 Ph 2
MLS Listing ID O6290242
Sold Date 05/01/25
Bedrooms 3
Full Baths 2
HOA Fees $335/mo
HOA Y/N Yes
Originating Board Stellar MLS
Annual Recurring Fee 4020.0
Year Built 1983
Annual Tax Amount $3,669
Lot Size 5,662 Sqft
Acres 0.13
Property Sub-Type Townhouse
Property Description
Welcome to 2855 Spyglass Cove, a beautifully updated home in the highly desirable community of Shadow Bay. This stunning residence boasts brand-new luxury vinyl plank (LVP) flooring throughout the home, creating a seamless and stylish living space. The updated kitchen is a true showstopper, featuring quartz countertops, stainless steel appliances, shaker-style slow-close cabinetry, and an extended buffet area—perfect for entertaining!
Both bathrooms have been tastefully updated, ensuring modern comfort and elegance. With a brand-new roof (2025) and a two-year-old AC, major upgrades have already been taken care of for peace of mind. The home also offers a spacious two-car garage with ample storage, deeded access to Lake Brantley, and admission to the community pool, adding to the incredible lifestyle this neighborhood provides.
Nestled in a prime Longwood location with top-rated schools, beautiful parks, and convenient access to shopping and dining, this home is truly move-in ready. Don't miss the opportunity to make 2855 Spyglass Cove yours!
Schedule your private showing today!
Location
State FL
County Seminole
Community Shadowbay Unit 2 Ph 2
Area 32779 - Longwood/Wekiva Springs
Zoning R-3
Interior
Interior Features Ceiling Fans(s), Dry Bar, Eat-in Kitchen, High Ceilings, Kitchen/Family Room Combo, Open Floorplan, Primary Bedroom Main Floor, Solid Wood Cabinets, Thermostat, Vaulted Ceiling(s), Walk-In Closet(s)
Heating Central
Cooling Central Air
Flooring Luxury Vinyl
Fireplace false
Appliance Dishwasher, Dryer, Microwave, Range, Refrigerator, Washer
Laundry In Garage
Exterior
Exterior Feature Courtyard, Rain Gutters, Sidewalk, Sliding Doors, Tennis Court(s)
Garage Spaces 2.0
Community Features Pool, Tennis Court(s)
Utilities Available Cable Available
Water Access 1
Water Access Desc Lake
View Garden
Roof Type Shingle
Attached Garage true
Garage true
Private Pool No
Building
Story 1
Entry Level One
Foundation Slab
Lot Size Range 0 to less than 1/4
Sewer Public Sewer
Water Public
Structure Type Block,Stucco
New Construction false
Schools
Elementary Schools Sabal Point Elementary
Middle Schools Rock Lake Middle
High Schools Lake Brantley High
Others
Pets Allowed Yes
HOA Fee Include Pool,Maintenance Grounds,Recreational Facilities
Senior Community No
Ownership Fee Simple
Monthly Total Fees $335
Acceptable Financing Cash, Conventional, FHA, VA Loan
Membership Fee Required Required
Listing Terms Cash, Conventional, FHA, VA Loan
Num of Pet 2
Special Listing Condition None
Read Less Info
Want to know what your home might be worth? Contact us for a FREE valuation!

Our team is ready to help you sell your home for the highest possible price ASAP

© 2025 My Florida Regional MLS DBA Stellar MLS. All Rights Reserved.
Bought with CENTURY 21 CARIOTI

