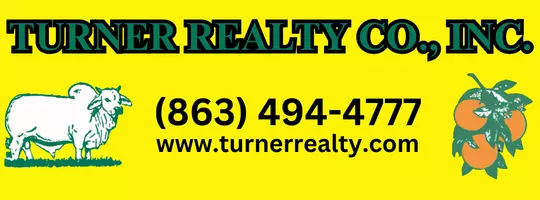UPDATED:
Key Details
Property Type Single Family Home
Sub Type Single Family Residence
Listing Status Active
Purchase Type For Sale
Square Footage 1,812 sqft
Price per Sqft $159
Subdivision Sugarmill Woods Oak Village
MLS Listing ID W7875149
Bedrooms 3
Full Baths 2
HOA Fees $155/ann
HOA Y/N Yes
Originating Board Stellar MLS
Annual Recurring Fee 155.0
Year Built 1988
Annual Tax Amount $1,086
Lot Size 0.280 Acres
Acres 0.28
Lot Dimensions 67x120
Property Sub-Type Single Family Residence
Property Description
Location
State FL
County Citrus
Community Sugarmill Woods Oak Village
Area 34446 - Homosassa
Zoning PDR
Direction W
Interior
Interior Features Cathedral Ceiling(s), Ceiling Fans(s), Eat-in Kitchen, Living Room/Dining Room Combo, Open Floorplan, Split Bedroom, Walk-In Closet(s)
Heating Central
Cooling Central Air
Flooring Carpet, Ceramic Tile, Tile
Fireplace false
Appliance Dishwasher, Dryer, Range, Refrigerator, Washer
Laundry Inside
Exterior
Garage Spaces 2.0
Community Features Deed Restrictions
Utilities Available BB/HS Internet Available, Public
View Trees/Woods
Roof Type Shingle
Porch Enclosed, Front Porch, Rear Porch
Attached Garage true
Garage true
Private Pool No
Building
Story 1
Entry Level One
Foundation Slab
Lot Size Range 1/4 to less than 1/2
Sewer Public Sewer
Water Public
Structure Type Block
New Construction false
Others
Pets Allowed Cats OK, Dogs OK
Senior Community No
Ownership Fee Simple
Monthly Total Fees $12
Acceptable Financing Cash, Conventional, FHA, VA Loan
Membership Fee Required Required
Listing Terms Cash, Conventional, FHA, VA Loan
Special Listing Condition None
Virtual Tour https://downloads.walkly.app/walklies/u2Tp9AUpjjO3yTH0XTKv?accessCode=157095




